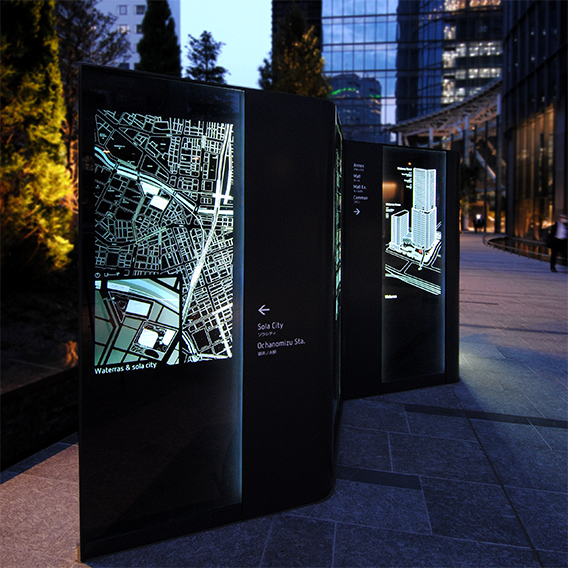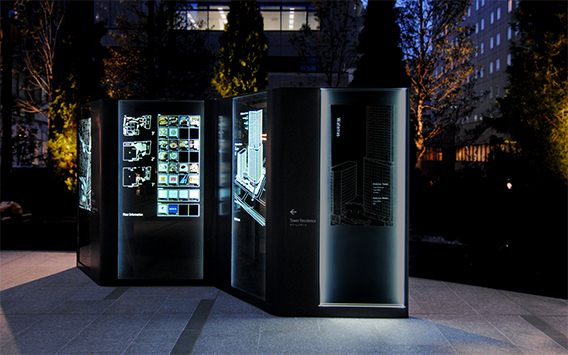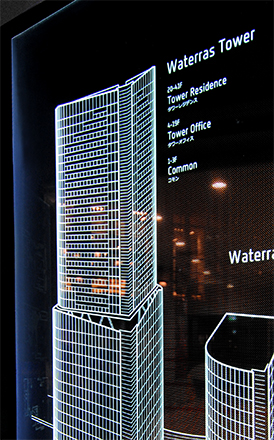
WATERRASWATERRAS
WATERRASは「古き良き伝統を受け継ぎ、新しいコミュ ニティが育まれる街へ。」のコンセプトの下、淡路町エリアの大規模再開発事業として計画された施設である。オフィス、レジデンス、商業施設、コミュニティ施設(ホール、ギャラリー)、四季の彩りを楽しむことができる公園で構成されている。
サインでは、建物の構成や、地域マップなどのグラフィックをより魅力的に見せるため、表示面全体をエッジライト方式とし、ライン自体を光らせ、透明感のあるベースの中で浮いて見えるようにした。通常の内照式と比較すると、格段に光のにじみが少なく、繊細でシャープなラインが生まれた。
WATTERRAS is a complex facility, includes office, apartments, commercial, hall, gallery and park, planned as large-scale urban redevelopment project of Awaji-cho area of Tokyo, with the concept “success of the good old day traditions and reborn to new developed communities”.
We adopted edge-lighting system for the surface of signage to make it looks as if the lines lit by light are floating in the transparent feeling base panel. In comparison to the internal illumination type, the effects of light is very clear and graphic lines also looks very delicate and sharp.
lo : 東京都千代田区
ar : 佐藤総合計画
cl : 淡路町二丁目西部地区市街地再開発組合
lo : Tokyo, Japan
ar : AXS SATOW Inc.




