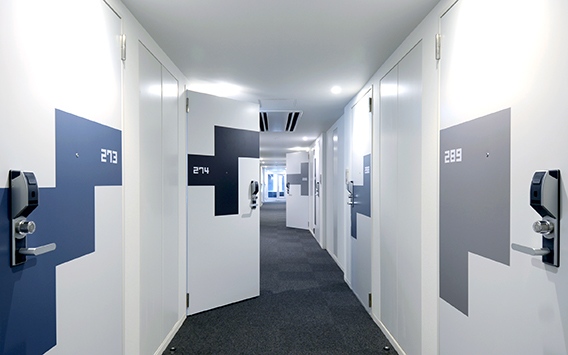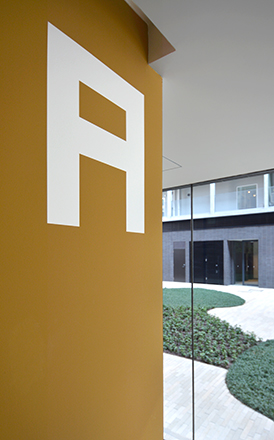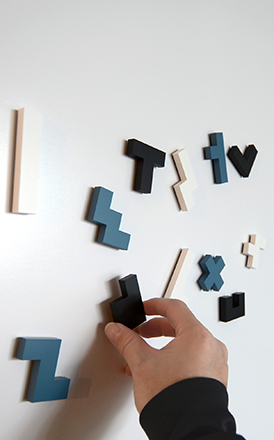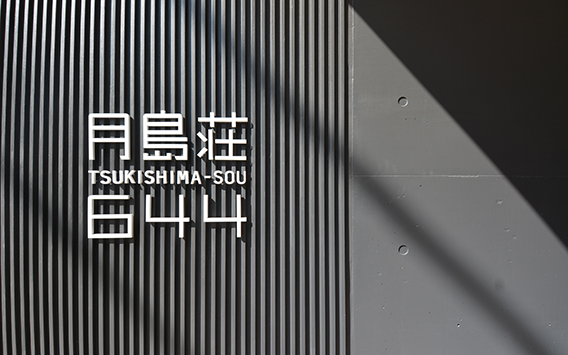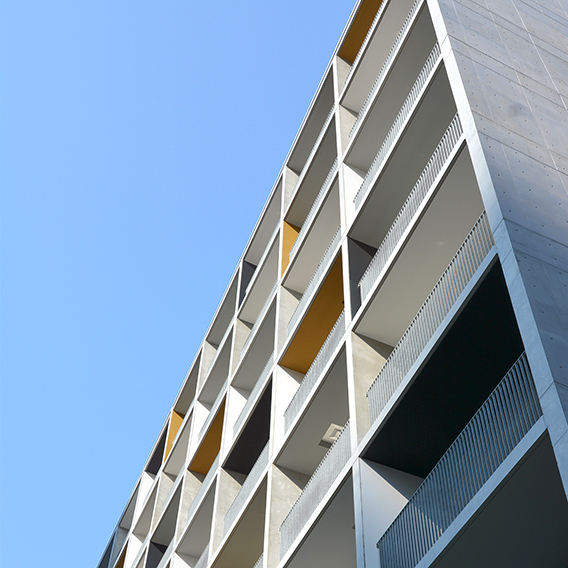
月島荘Tsukisima-Sou
月島のかつての倉庫地帯は、都心への地の利がよいことから、多くの高層住宅が立ち並ぶ住宅地帯へと様変わりした。その一角に建設された「月島荘」は、新たな試みとして企業単位で所有していた社員寮をひとつに集めたいわば企業寮のシェアハウスである。644室で形成される巨大な集合体は、全体で一つの共用設備をシェアするだけでなく、クラスターと呼ばれる約50室単位の集合体でコミューンを形成するシステムとなっている。各企業から選抜された入居者は、業種や職種、国籍、年齢を超えて、個と集合両方のメリットを生かしながら、互いに自分を高めあい生活している。
サイン計画では、水辺地域での景観的観点に加え、画一化された個室の集合体によって、単調になりがちな外観や中廊下の風景を、色彩と、集合体をイメージさせるテトリスやペントミノの形を用いて変化を与えた。
Recently this area where used to be warehouses has changed to residential area with highrise apartment buildings due to convenient transportation means to the center area of Tokyo. Tsukishima-Sou is new type shared-house, a collective of company dormitories, since those dormitories were owned by each company. This apartment has 644 rooms and the residents share the facilities such as kitchen, lounge etc. Furthermore, 644 rooms are divided into groups including around 50 rooms. Each group is called “Cluster” and they share the small similar facilities. The residents selected from each company enjoy their life only possible here, making use of merits of both living alone and living together, regardless of job type, age and nationality.
Colors vary the outside appearance and middle corridor scenery of uniformed unit type building which are apt to become monotonous, in addition to the viewpoints of waterscape.
lo : 東京都中央区
ar : 三菱地所設計
cl : 乾汽船株式会社
lo : Tokyo, Japan
ar : Mitsubishi Jisho Sekkei Inc.
cl : Inui Global Logistics Co., Ltd.



