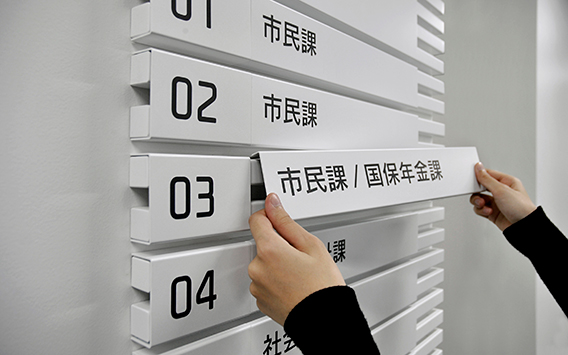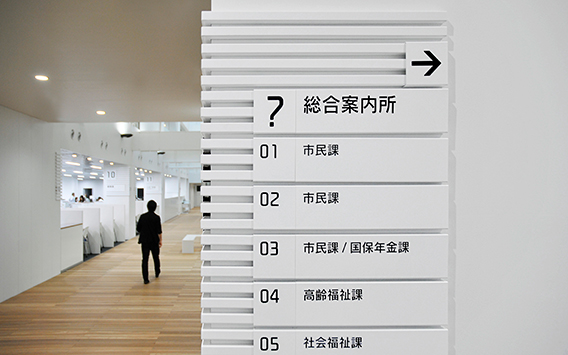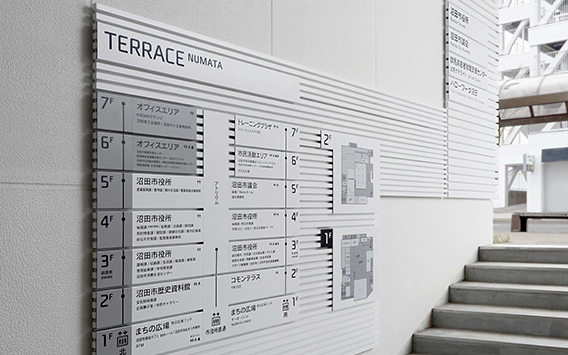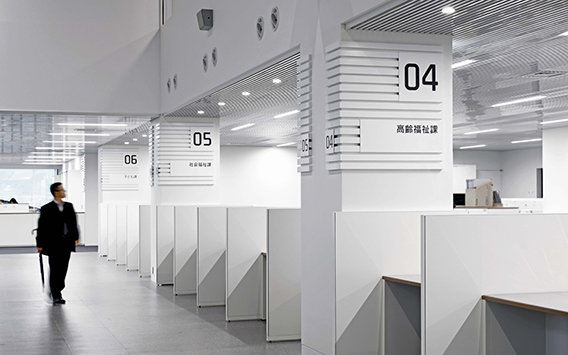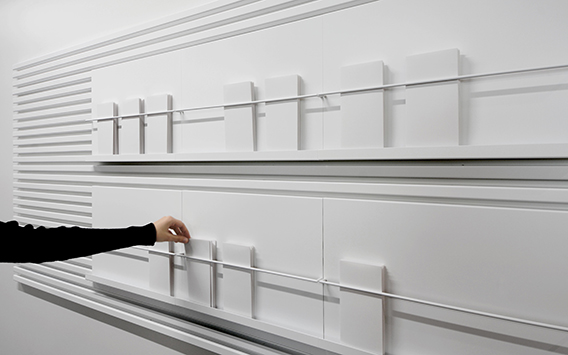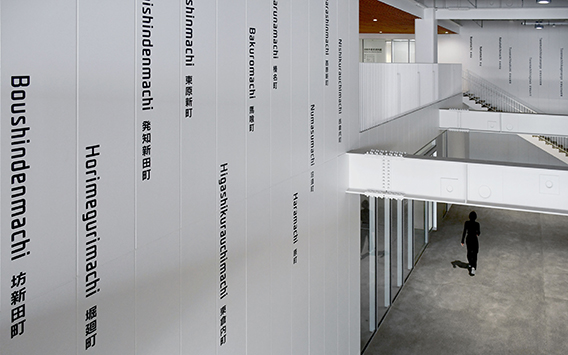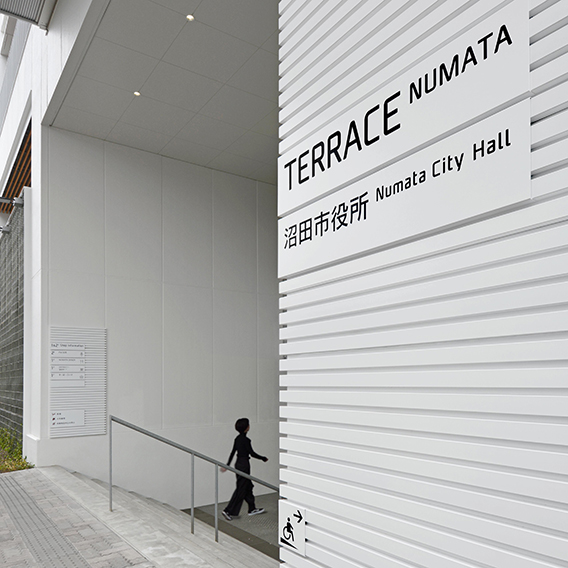
テラス沼田TERRACE NUMATA
市役所を主体とした複合施設のサイン計画。
建築は、バブル期に建てられゴースト化した地方都市の巨大ショッピングセンターを、減築も含め大規模にリノベーションすることで蘇らせたものだ。
市役所のサインは、雰囲気はともかく表示替えがしやすいといった実用性と融通の利くものでなければならないと考え、そうした点をデザインの出発点とした。サインシステムは、壁面に取り付けたデッキプレートのような横リブをガイドにし、コの字型の表示パーツをはめ込むことで成立している。表示パーツはモデュール化し、組み合わせることにより情報を整理した形で提示できるようにした。
また、表示だけでなく、館内の掲示物やパンフレットの整理についてもシステムとしてとらえ、取り外し式のパンフレットラックや横リブをガイドとしたフライヤーハンガーなど、情報が多く煩雑になりやすい空間に、簡易で合理的な情報整理ができるようにした。
This is a sign project for a complex facility consisting mainly of the city hall. This facility was not newly built and the large-scale renovation including partial demolition of 25-year-old commercial building has been done.
Our starting point of design work was the idea that signage at city hall should be practical and flexible to easily update the information.
Then we designed easy replacing system with the channel shape display parts mounted to the horizontal rib parts on the wall. Each display part was modularized and easy to exhibit organized information by combining. For other information such as bulletin and brochures, we installed the same guide system for keeping ordered space.
lo : 群馬県沼田市
ar:プランツアソシエイツ
cl : 沼田市
lo : Gunma, Japan
ar : Plants Associates
cl : Numata City



