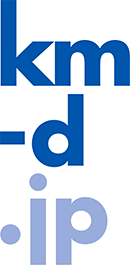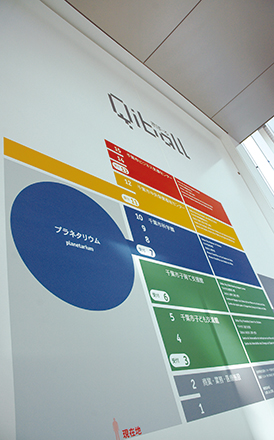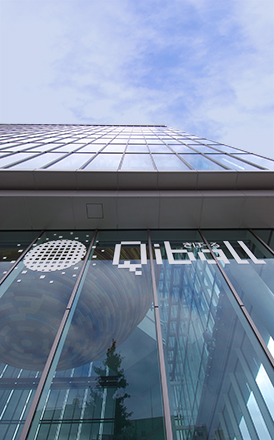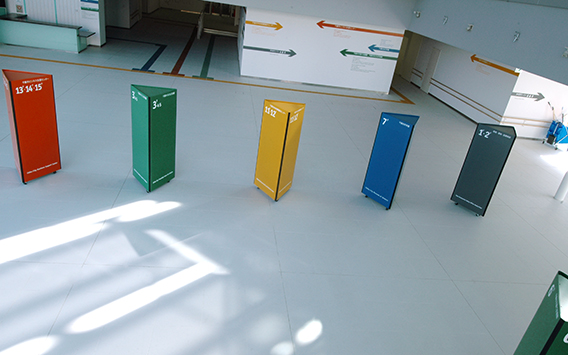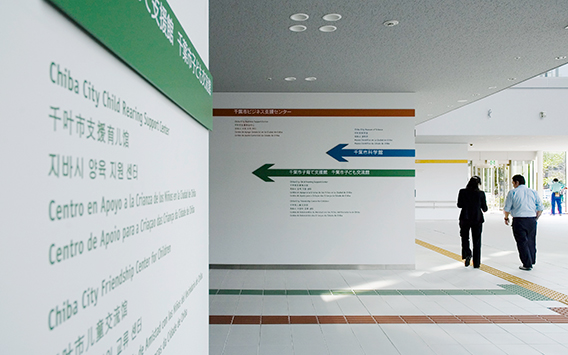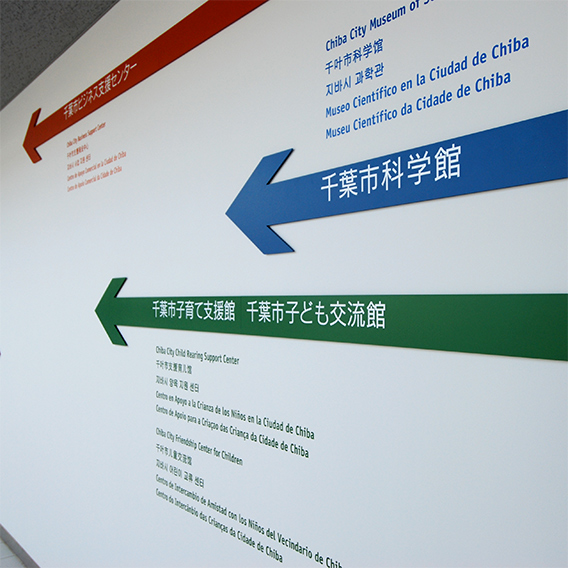
QiballQiball
複合施設Qiball(きぼーる)は、ビジネス支援、保健・福祉、科学館、子育て支援など、千葉市の行政サービス施設が集約された建物である。それぞれの施設の利用者は、乳幼児と保護者をはじめ、児童から勤労者、福祉の受給者や高齢者、外国人を含めたあらゆる層の市民である。
建築の大きな特徴は、アトリウムから各施設へそれぞれ個別に専用エレベーターが設けられていること。エレベーターを乗り間違えると目的施設に行きつかないため、アトリウム空間での誘導がきわめて大切であった。そこで間違えない工夫として、施設を色分けし、色別になった矢印に沿って行動すれば目的地へ到達できるようにした。
Qiballでは視覚障害者用誘導ブロックの扱いも含め、特にユニバーサルデザインという視点で、特異な条件とデザインとを造形的な次元で一体化することを大きな目的とした。
“Qiball” is a complex redevelopment building for the private and the government sector in Chiba city.
The name taken from the view of the ball-shaped planetarium, and the pronunciation of “Qiball” is makes it image Japanese “hope” or “dream”. The building houses four government service facilities for health and welfare, child-raising and exchange of school-aged children, industrial support and science education.
The signs clearly distinguish these facilities and show users including foreign people the unique configuration of this building, where each facility can only be reached by a special elevator, with colored, large and easily comprehensible arrows and guidance blocks on the floors. Considering the signs and the space as one integrated design, we planned so that everyone can smoothly arrive at the desired destination.
lo : 千葉県千葉市
ar : 日建設計
cl : 千葉市
lo : Chiba, Japan
ar : NIKKEN SEKKEI Ltd.
cl : Chiba City
