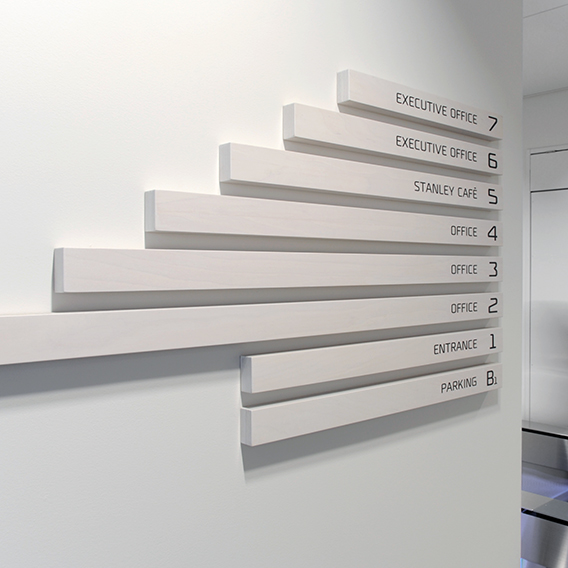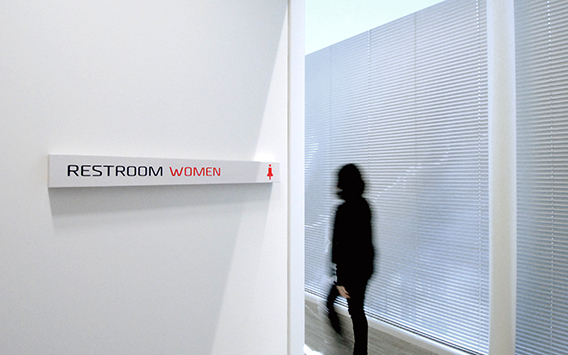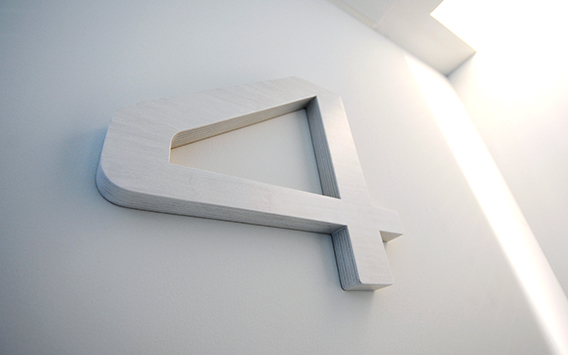
スタンレー電気本社ビルStanley Electric Global Head Office
スタンレー電気株式会社の本社ビル建替に伴うサイン計画。建物は、2階から7階まで階段状にセットバックしており、傾斜した大屋根で覆われている。サインデザインでは、このシンボル性の高い外観シルエットと、積層されたフロアラインをデザインモチーフに取り入れた。素材は合板を使用し、積層感を表現しながら木目を残した白塗装にすることで、白をベースに暖かみのある石や木を用いたインテリアとの調和を図った。
These are Sign design for a new head office of Stanley Electric Co., Ltd. The building is designed like steps and totally covered with the inclined large roof. We used this symbolic silhouette of building and laminated floor lines as our design motif. Sign body was made of plywood and painted white with the texture of wood left. These choices are intended to harmonize with warmhearted interior design with white as the base color using natural stone and wooden materials.
lo : 東京都目黒区
ar : プランテック総合計画事務所 + 竹中工務店
cl : スタンレー電気株式会社
lo : Tokyo, Japan
ar : Plantec Architects Inc. + Takenaka Corporation
cl : Stanley Electric Co.,Ltd.




