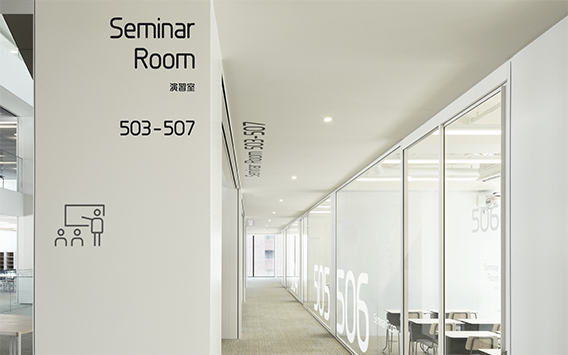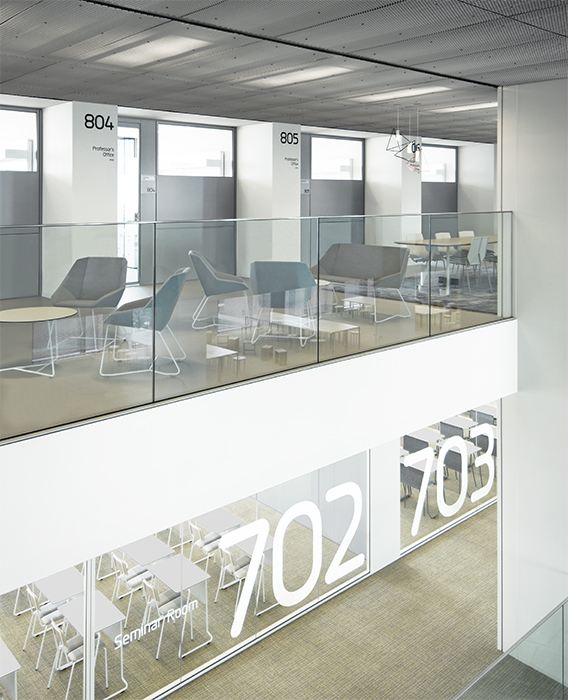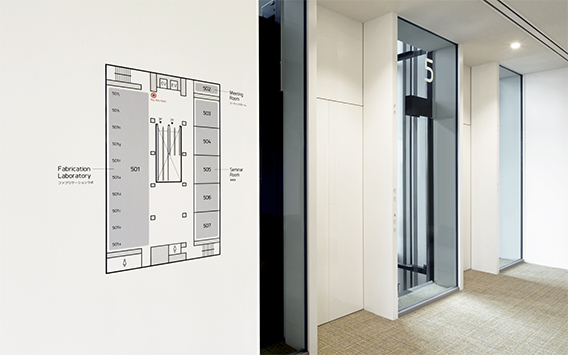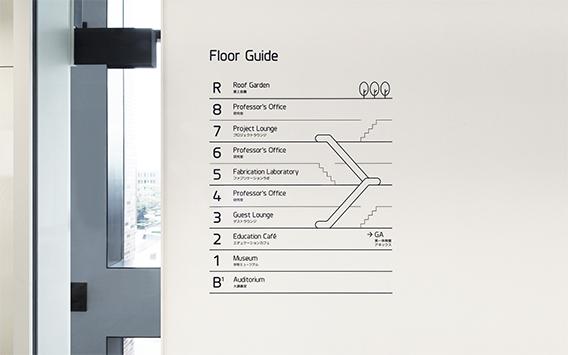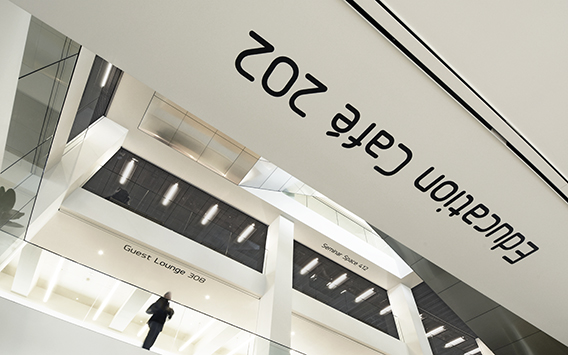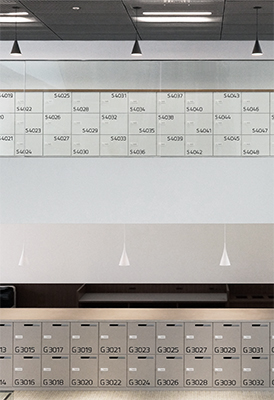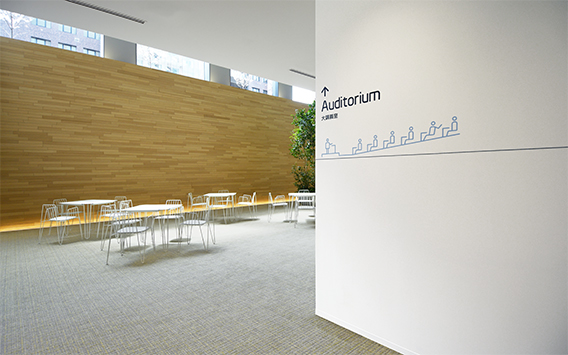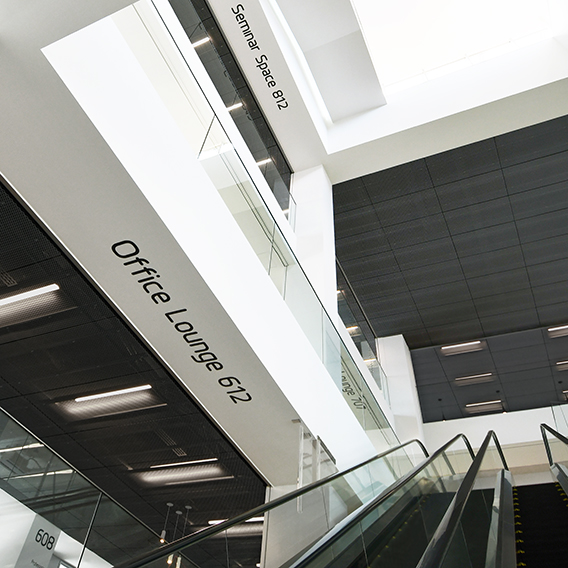
武庫川女子大学経営学部棟Address Sign for School of Business Administration, Mukogawa Women's University
経営学部新設によって新築された棟のコンセプトは「シェアードスタジオ」。従来型の細かく分断された教室の集合から脱却した新しい学びの場となっている。館内は、中央に設けられた吹き抜けのエスカレーターが主動線となり、吹き抜け周囲にさまざまなオープンスペースが広がる自由な使い方のできる空間である。防音やセキュリティー上、ガラスによって分断されている箇所があるものの、視覚的にはフロアの端から端までが途切れることなく連続し、縦横、そして外部空間ともに開放的につながり、人の活動も空間全体をつかって流動的に行われる。
サインは、自由な使い方の空間であるがゆえ、場所を特定するアドレスを示すことは必須であった。アドレスは、この空間ではアイコンであり、空間と一体化した表現としたい、そうした思いから、建築の構造体として主張している柱や梁を利用しながら、空間全体に配置していった。
The concept of the newly built building with the establishment of the Faculty of Business Administration is a “shared studio.” New type of places for learning, free from the previous divided rooms, are designed here,
Inside the building, the escalators in the atrium in the center of building serve as the main flow line, and various open spaces spread out around the atrium. There are some spaces divided by glass for soundproofing and security reasons, but all spaces including upper and lower floor and also external space are continuous visually. So, students’ activities spread over the whole area flexibly.
For sign design, it was essential to show the address specifying the position, since there is no boundary. To express each address integrally with architectural space, we used the architectural structures such as pillars and beams for displaying signage.
lo : 兵庫県西宮市
ar : 竹中工務店
cl : 学校法人武庫川学院
lo : Hyougo, Japan
ar : Takenaka Corporation
cl : Mukogawa Gakuin



